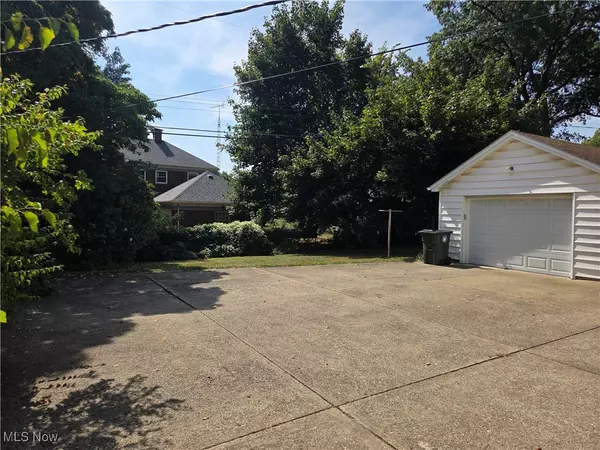$154,000
$159,900
3.7%For more information regarding the value of a property, please contact us for a free consultation.
312 25th ST NW Canton, OH 44709
2 Beds
1 Bath
2,099 SqFt
Key Details
Sold Price $154,000
Property Type Single Family Home
Sub Type Single Family Residence
Listing Status Sold
Purchase Type For Sale
Square Footage 2,099 sqft
Price per Sqft $73
MLS Listing ID 5157845
Sold Date 10/03/25
Style Ranch
Bedrooms 2
Full Baths 1
HOA Y/N No
Abv Grd Liv Area 1,359
Year Built 1955
Annual Tax Amount $1,904
Tax Year 2024
Lot Size 0.279 Acres
Acres 0.2789
Property Sub-Type Single Family Residence
Property Description
Welcome to this charming brick ranch in the Historic Ridgewood area! This 2-bedroom, 1-bath home offers timeless appeal with natural woodwork and gleaming hardwood floors throughout. The spacious bedrooms feature hardwood flooring and generous closet space. The full bath includes a newer walk-in fiberglass shower, large linen closet, and built-in drawers for added convenience. The kitchen boasts classic oak cabinets, a walk-in pantry, and a walk-in closet for extra storage. Enjoy meals in the formal dining room with hardwood floors and a closet with attic access. The inviting living room showcases beautiful wood floors and leads to an enclosed front porch—perfect for relaxing. Downstairs, a paneled room in the basement offers potential as a recreation space. Glass block windows provide privacy and natural light, while ample storage ensures everything has its place.
Outside, you'll find an oversized detached one-car garage and a cement driveway. Located close to I-77, schools, and Malone University, this home is full of character and ready for your personal touch. Don't miss the opportunity to make it your own!
Location
State OH
County Stark
Community Street Lights, Sidewalks
Direction North
Rooms
Other Rooms Garage(s)
Basement Full, Interior Entry, Concrete, Partially Finished, Storage Space
Main Level Bedrooms 2
Interior
Interior Features Primary Downstairs, Pantry, Natural Woodwork, Walk-In Closet(s)
Heating Forced Air, Gas
Cooling Central Air
Fireplace No
Window Features Storm Window(s)
Appliance Cooktop, Dryer, Dishwasher, Range, Refrigerator, Washer
Laundry In Basement
Exterior
Exterior Feature Private Entrance, Private Yard, Rain Gutters
Parking Features Concrete, Driveway, Detached, Garage, Garage Door Opener, Off Street, Garage Faces Side
Garage Spaces 1.0
Garage Description 1.0
Community Features Street Lights, Sidewalks
Water Access Desc Public
View Neighborhood
Roof Type Asphalt
Private Pool No
Building
Lot Description < 1/2 Acre, Back Yard, City Lot, Front Yard, Interior Lot, Landscaped
Faces North
Story 1
Foundation Block
Sewer Public Sewer
Water Public
Architectural Style Ranch
Level or Stories One
Additional Building Garage(s)
Schools
School District Canton Csd - 7602
Others
Tax ID 00233099
Financing Cash
Read Less
Want to know what your home might be worth? Contact us for a FREE valuation!

Our team is ready to help you sell your home for the highest possible price ASAP

Bought with Jose Medina • Keller Williams Legacy Group Realty






