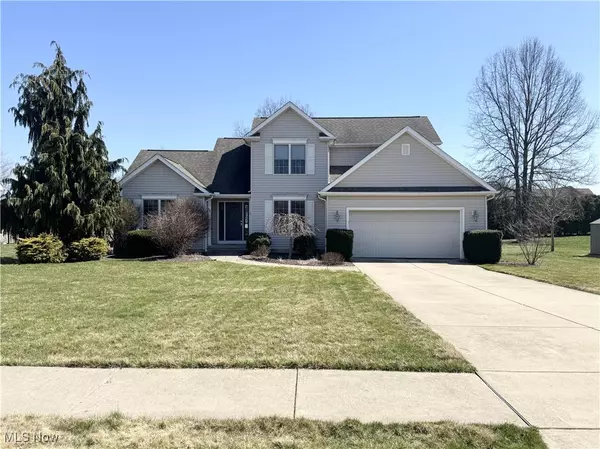$392,500
$390,000
0.6%For more information regarding the value of a property, please contact us for a free consultation.
33 Mallards Crossing Canfield, OH 44406
4 Beds
4 Baths
2,209 SqFt
Key Details
Sold Price $392,500
Property Type Single Family Home
Sub Type Single Family Residence
Listing Status Sold
Purchase Type For Sale
Square Footage 2,209 sqft
Price per Sqft $177
MLS Listing ID 5110163
Sold Date 08/04/25
Style Colonial
Bedrooms 4
Full Baths 3
Half Baths 1
HOA Y/N No
Abv Grd Liv Area 2,209
Year Built 2003
Annual Tax Amount $5,200
Tax Year 2024
Lot Size 0.310 Acres
Acres 0.3099
Property Sub-Type Single Family Residence
Property Description
Welcome to this stunning 4-bedroom, 3-full bath, and 1-half bath home located in the desirable Preserve in Canfield. The first-floor master suite offers ultimate privacy and convenience, featuring a spacious bedroom, a luxurious master bath with a separate shower and soaking tub, and a large walk-in closet. The heart of the home is the beautiful eat-in kitchen, complete with an island, perfect for both everyday meals and entertaining. The inviting family room boasts a cozy gas fireplace, while the formal dining room showcases elegant tray ceilings, adding a touch of sophistication.
For added convenience, the first floor also includes a laundry room. Step outside to the all-weather composite deck, located off the kitchen's eating area, and enjoy serene views of the private backyard, ideal for outdoor relaxation or gatherings. Upstairs, you'll find three additional generously-sized bedrooms, two of which feature walk-in closets, providing ample storage space. The finished basement adds even more living space, complete with a full bath and tons of additional storage options. This home offers both style and function, with plenty of room for family and guests. Don't miss your opportunity to own this beautiful home in a prime location. Schedule your private tour today!
Location
State OH
County Mahoning
Rooms
Basement Full, Partially Finished, Sump Pump
Main Level Bedrooms 1
Interior
Interior Features Breakfast Bar, Tray Ceiling(s), Entrance Foyer, Eat-in Kitchen, Kitchen Island, Primary Downstairs, Storage, Walk-In Closet(s)
Heating Forced Air, Gas
Cooling Central Air
Fireplaces Number 1
Fireplaces Type Family Room, Gas
Fireplace Yes
Window Features Wood Frames
Appliance Dryer, Dishwasher, Disposal, Microwave, Range, Refrigerator, Washer
Laundry Main Level
Exterior
Exterior Feature None
Parking Features Attached, Electricity, Garage Faces Front, Garage, Garage Door Opener
Garage Spaces 2.0
Garage Description 2.0
Fence None
Pool None
Water Access Desc Public
Roof Type Asphalt,Fiberglass
Porch Deck
Private Pool No
Building
Lot Description Back Yard, Front Yard, Private
Sewer Public Sewer
Water Public
Architectural Style Colonial
Level or Stories Two
Schools
School District Canfield Lsd - 5004
Others
Tax ID 28-020-0-127.00-0
Financing Conventional
Read Less
Want to know what your home might be worth? Contact us for a FREE valuation!

Our team is ready to help you sell your home for the highest possible price ASAP

Bought with Kathleen B Rosati • Keller Williams Chervenic Rlty






