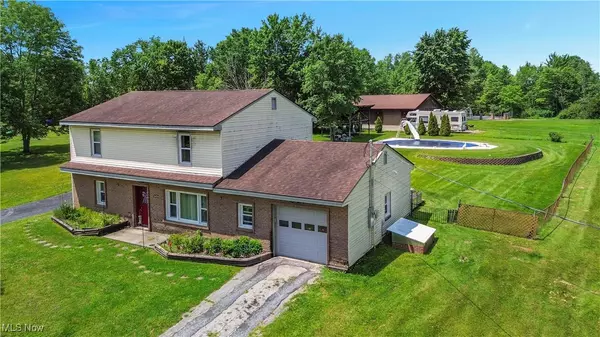$230,000
$253,000
9.1%For more information regarding the value of a property, please contact us for a free consultation.
6414 Elk RD Canfield, OH 44406
4 Beds
2 Baths
1,820 SqFt
Key Details
Sold Price $230,000
Property Type Single Family Home
Sub Type Single Family Residence
Listing Status Sold
Purchase Type For Sale
Square Footage 1,820 sqft
Price per Sqft $126
Subdivision E L West
MLS Listing ID 5135834
Sold Date 08/04/25
Style Conventional
Bedrooms 4
Full Baths 2
HOA Y/N No
Abv Grd Liv Area 1,820
Year Built 1959
Annual Tax Amount $1,014
Tax Year 2024
Lot Size 0.918 Acres
Acres 0.918
Property Sub-Type Single Family Residence
Property Description
Welcome to this charming 4-bedroom, 2-bathroom conventional-style home set on a beautiful 0.9-acre lot in the desirable Western Reserve Local School District. The first floor features a bright, open dining area that flows into the spacious, updated kitchen with white cabinetry and ceramic tile flooring—perfect for hosting and everyday living. Just off the kitchen is a convenient first-floor laundry room with access to the attached 1-car garage and a rear exit leading to the deck. Also on the main level is a large living area and an updated, accessible full bathroom with a walk-in shower. Upstairs, you'll find four comfortable bedrooms and a second full bathroom, providing plenty of space to spread out. Step outside and enjoy your private backyard retreat, complete with a heated, in-ground pool and plenty of green space that is great for summer entertaining, gardening, or relaxing in the sun. Also on the property is a detached two car garage, ideal for additional parking, storage, or workshop! With thoughtful updates, generous indoor-outdoor space, and a convenient location with a quiet, country-like setting - this home checks all the boxes! Updates include: new well pump, new HWT, updated electrical (panel/from street), second driveway repaved.
Location
State OH
County Mahoning
Rooms
Basement None
Interior
Heating Baseboard, Electric
Cooling Ceiling Fan(s), Window Unit(s)
Fireplace No
Appliance Dryer, Range, Refrigerator, Water Softener, Washer
Laundry Main Level
Exterior
Parking Features Attached, Driveway, Detached, Garage
Garage Spaces 3.0
Garage Description 3.0
Fence Chain Link, Invisible
Pool Gas Heat, Heated, In Ground
Water Access Desc Well
Roof Type Asphalt,Fiberglass
Porch Deck, Front Porch
Private Pool Yes
Building
Story 2
Sewer Septic Tank
Water Well
Architectural Style Conventional
Level or Stories Two
Schools
School District Western Reserve Lsd Mahoning- 5013
Others
Tax ID 23-033-0-055.00-0
Financing Cash
Special Listing Condition Standard
Read Less
Want to know what your home might be worth? Contact us for a FREE valuation!

Our team is ready to help you sell your home for the highest possible price ASAP

Bought with Sonja Ezzo • CENTURY 21 Lakeside Realty






