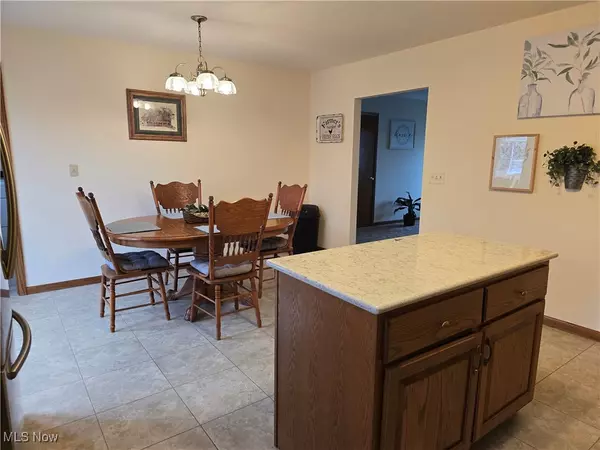$230,000
$249,900
8.0%For more information regarding the value of a property, please contact us for a free consultation.
1 Maplewood DR Greenwich, OH 44837
3 Beds
2 Baths
0.41 Acres Lot
Key Details
Sold Price $230,000
Property Type Single Family Home
Sub Type Single Family Residence
Listing Status Sold
Purchase Type For Sale
Subdivision Clearview Sub
MLS Listing ID 5088681
Sold Date 12/27/24
Style Ranch
Bedrooms 3
Full Baths 2
HOA Y/N No
Year Built 2005
Annual Tax Amount $1,154
Tax Year 2023
Lot Size 0.407 Acres
Acres 0.4067
Property Sub-Type Single Family Residence
Property Description
A beautiful well maintained Ranch style home nestled in a scenic location, offering both comfort and functionality. Home sits on dead end street so very little traffic and lots of privacy. Home is on corner lot. This home is equipped with a whole house generator, ensuring peace of mind during power outages. Inside you will find 3 spacious bedrooms, each offering plenty of room for relaxation and personal style. The eat-in kitchen is perfect for family meals and gatherings featuring modern stainless steel appliances and ample counter space. The master bedroom comes with its own private oasis, including an on-suite bathroom with contemporary fixtures offers both luxury and privacy. This bedroom also includes a generous walk in closet for your convenience. Another bedroom also boasts a walk-in closet for added convenience. The spacious living room is a standout, with a built-in fireplace creating a cozy ambiance. First floor laundry with built in cabinets for all your laundry needs. Home features brand new metal roof. Garage is heated and has ample space for extra toys. All this and a home warranty! Don't miss out on this one!!
Location
State OH
County Huron
Rooms
Basement Sump Pump
Main Level Bedrooms 3
Interior
Interior Features Built-in Features, Ceiling Fan(s), Eat-in Kitchen, Kitchen Island, Pantry, Storage, Walk-In Closet(s)
Heating Propane
Cooling Central Air
Fireplaces Number 1
Fireplace Yes
Window Features Double Pane Windows
Appliance Dryer, Dishwasher, Microwave, Range, Refrigerator, Washer
Laundry Laundry Room
Exterior
Parking Features Additional Parking, Attached, Concrete, Driveway, Garage, Garage Door Opener, Heated Garage
Garage Spaces 2.0
Garage Description 2.0
Water Access Desc Public
Roof Type Metal
Porch Rear Porch, Covered, Patio
Private Pool No
Building
Story 1
Sewer Septic Tank
Water Public
Architectural Style Ranch
Level or Stories One
Schools
School District South Central Lsd - 3905
Others
Tax ID 16-044B-01-045-0800
Acceptable Financing Cash, Conventional, FHA, USDA Loan, VA Loan
Listing Terms Cash, Conventional, FHA, USDA Loan, VA Loan
Financing Conventional
Read Less
Want to know what your home might be worth? Contact us for a FREE valuation!

Our team is ready to help you sell your home for the highest possible price ASAP

Bought with Wendy Anderson • NextHome Next Stepp, Inc.






