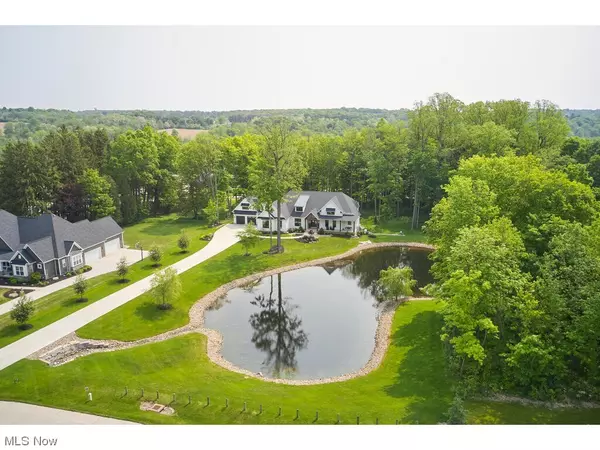$1,815,000
$1,899,999
4.5%For more information regarding the value of a property, please contact us for a free consultation.
5687 Graven WAY Wadsworth, OH 44281
4 Beds
5 Baths
7,071 SqFt
Key Details
Sold Price $1,815,000
Property Type Single Family Home
Sub Type Single Family Residence
Listing Status Sold
Purchase Type For Sale
Square Footage 7,071 sqft
Price per Sqft $256
Subdivision Hidden Lakes Of Sharon Sub Ph 1
MLS Listing ID 4448323
Sold Date 12/11/23
Style Ranch
Bedrooms 4
Full Baths 4
Half Baths 1
HOA Fees $41/ann
HOA Y/N Yes
Abv Grd Liv Area 4,098
Year Built 2019
Annual Tax Amount $18,092
Lot Size 2.020 Acres
Acres 2.0204
Property Sub-Type Single Family Residence
Property Description
Better than new! Want the feel of new construction without the wait & after-construction costs? This DREAM HOME in Highland Schools is waiting for you! 2.02 acres of sweeping wooded views are professionally designed & landscaped - relax on the front porch swing w views of the pond or take a dip in the in-ground heated pool. Great room showcases gorgeous folding doors that open to the vaulted, screened porch, complete w fireplace & built-in heaters - perfect for entertaining all 4 seasons. Hand made white oak trusses are a reminder of the home's farmhouse influence & brick accent wall WOW in eat-in kitchen. Custom designed & built cabinetry along w high end appliances in both the main & secondary kitchen are a chef's dream. Relaxing owners suite showcases a lovely ensuite w heated floors, zero entry shower & soaking tub. Rounding out the first floor is a huge second master suite, office, powder bath & cozy hearth room, all w meticulous detail & planning. Impressive mud room has guest entrance, bench & custom cabinetry w tons of storage. Oversize 4 car garage spaces also packed w upgrades like attic stairs, electric car outlet & custom built storage lockers. Finished walkout lower level has 10 ft ceilings, recreation room, kitchenette, fitness room, 2 bedrooms & 2 full bathrooms, one w a changing room & access to the pool. Theatre room could easily be transitioned to golf simulation. Warm, elegant farmhouse coupled w Control 4 Smart Home Technology - this property has it all!
Location
State OH
County Medina
Direction West
Rooms
Basement Full, Finished, Walk-Out Access
Main Level Bedrooms 2
Interior
Interior Features Wired for Sound
Heating Forced Air, Gas
Cooling Central Air
Fireplaces Number 3
Fireplace Yes
Appliance Dryer, Dishwasher, Disposal, Humidifier, Oven, Range, Refrigerator, Water Softener, Washer
Exterior
Parking Features Attached, Drain, Direct Access, Electricity, Garage, Garage Door Opener, Heated Garage, Paved, Water Available
Garage Spaces 4.0
Garage Description 4.0
Fence Partial
Pool In Ground
View Y/N Yes
Water Access Desc Well
View Trees/Woods
Roof Type Asphalt,Fiberglass,Metal
Porch Enclosed, Patio, Porch
Building
Lot Description Pond, Wooded
Faces West
Entry Level One
Sewer Septic Tank
Water Well
Architectural Style Ranch
Level or Stories One
Schools
School District Highland Lsd Medina- 5205
Others
HOA Name Hidden Lakes of Sharon
HOA Fee Include Other
Tax ID 033-12A-19-028
Security Features Security System,Carbon Monoxide Detector(s),Smoke Detector(s)
Acceptable Financing Cash, Conventional
Listing Terms Cash, Conventional
Financing Conventional
Read Less
Want to know what your home might be worth? Contact us for a FREE valuation!

Our team is ready to help you sell your home for the highest possible price ASAP

Bought with Shawna Ellis • EXP Realty, LLC.






