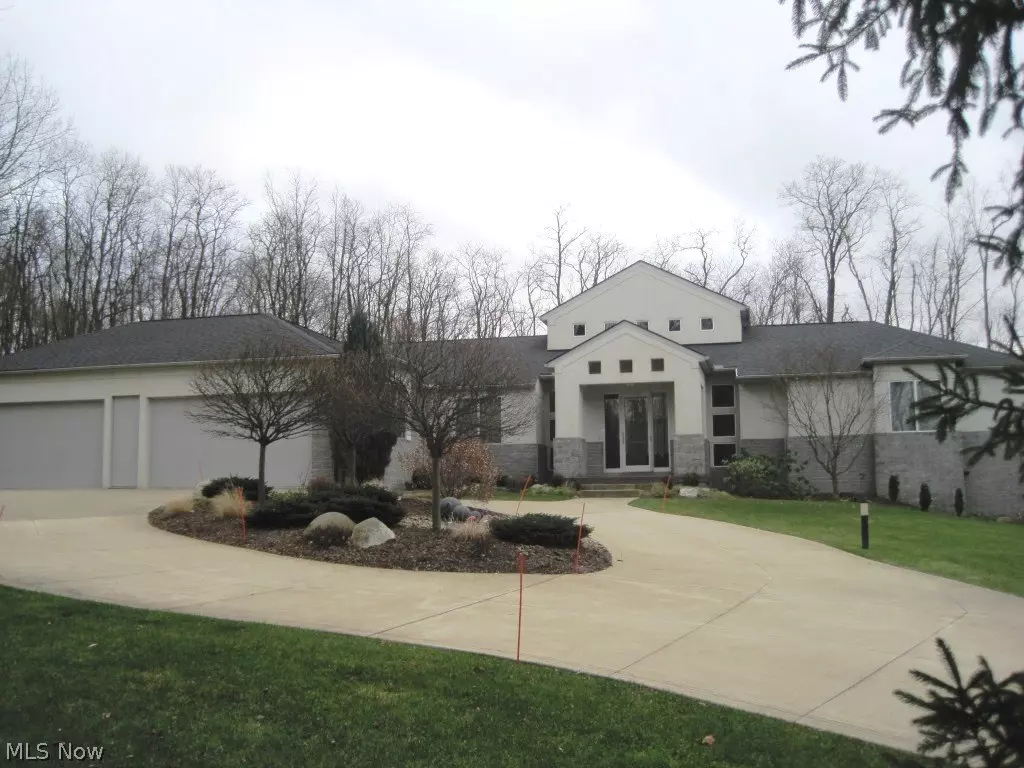$650,000
$725,000
10.3%For more information regarding the value of a property, please contact us for a free consultation.
5943 Penwood DR Sharon, OH 44281
4 Beds
4 Baths
4.16 Acres Lot
Key Details
Sold Price $650,000
Property Type Single Family Home
Sub Type Single Family Residence
Listing Status Sold
Purchase Type For Sale
Subdivision Rose Of Sharon
MLS Listing ID 3774137
Sold Date 04/15/16
Style Ranch
Bedrooms 4
Full Baths 3
Half Baths 1
HOA Y/N No
Year Built 2004
Annual Tax Amount $9,273
Lot Size 4.160 Acres
Acres 4.16
Property Sub-Type Single Family Residence
Property Description
METICULOUSLY MAINTAINED AND ARCHITECTURALLY IMPRESSIVE; This ranch home, perched on hilltop setting with serene, wooded views from every window, showcases open floor plan with custom design and numerous amenities throughout. Inviting foyer opens to dramatic, two story great room with wall of glass (window treatments controlled electronically), fireplace, and surround sound. Sleek state-of-the-art, gourmet kitchen boasts center island/breakfast bar, SS appliances, double ovens, granite counters, and hardwood floors. Expansive dining room area with extensive, built-in buffet serving station with prep sink and sliders to balcony. Engaging sun room showcases panoramic views of property and access to private patio. Very spacious, first floor laundry room with sink and ample cabinetry. Luxurious master suite features tray ceiling, WIC, balcony access, and spa-like bath with double vanities, jetted tub, and separate shower. Fabulous, walk-out lower level offers three bedrooms, three full bath
Location
State OH
County Medina
Direction North
Rooms
Basement Full, Finished, Walk-Out Access
Interior
Interior Features Air Filtration
Heating Forced Air, Gas
Cooling Central Air
Fireplaces Number 1
Equipment Air Purifier
Fireplace Yes
Appliance Cooktop, Dishwasher, Disposal, Humidifier, Microwave, Range, Refrigerator, Water Softener
Exterior
Parking Features Attached, Drain, Electricity, Garage, Garage Door Opener, Heated Garage, Paved, Water Available
Garage Spaces 4.0
Garage Description 4.0
View Y/N Yes
Water Access Desc Well
View Trees/Woods
Roof Type Asphalt,Fiberglass
Accessibility None
Porch Deck, Patio
Building
Lot Description Cul-De-Sac, Wooded
Faces North
Entry Level One
Sewer Septic Tank
Water Well
Architectural Style Ranch
Level or Stories One
Schools
School District Highland Lsd Medina- 5205
Others
Tax ID 033-12B-22-036
Security Features Security System,Carbon Monoxide Detector(s),Smoke Detector(s)
Financing Conventional
Read Less
Want to know what your home might be worth? Contact us for a FREE valuation!

Our team is ready to help you sell your home for the highest possible price ASAP

Bought with Larry J Triola • Howard Hanna






