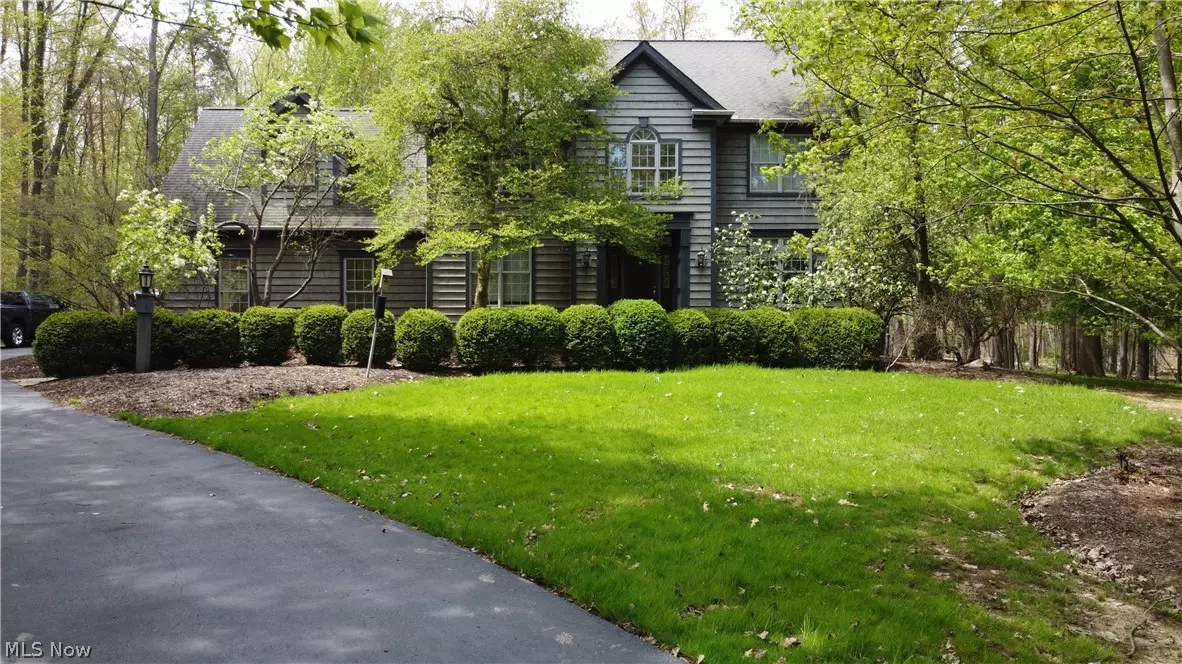$515,000
$550,000
6.4%For more information regarding the value of a property, please contact us for a free consultation.
2946 Mill Gate DR Willoughby Hills, OH 44094
4 Beds
4 Baths
3,493 SqFt
Key Details
Sold Price $515,000
Property Type Single Family Home
Sub Type Single Family Residence
Listing Status Sold
Purchase Type For Sale
Square Footage 3,493 sqft
Price per Sqft $147
MLS Listing ID 4378606
Sold Date 08/19/22
Style Colonial
Bedrooms 4
Full Baths 4
HOA Y/N No
Abv Grd Liv Area 3,493
Year Built 1992
Annual Tax Amount $8,987
Lot Size 2.580 Acres
Acres 2.58
Property Sub-Type Single Family Residence
Property Description
Beautiful Willoughby Hills Location! Skylights provide natural light throughout. Ceilings are high and hallways are wide. The second-floor laundry room is steps away from bedrooms. The master suite features a bedroom with a morning room or library, a full dressing room, a separate closet, and a spacious bathroom with a whirlpool tub and separate shower enclosure. The second floor also has two additional bedrooms and full bath, and a large studio with windows on three sides and skylights. First-floor family room has a wood-burning fireplace, and opens onto a large deck. Breakfast room has windows on three sides, designed for bird-watching, one side also opening onto the deck. The dining room seats eight for formal dinner. First-floor library or additional bedroom opens off the front entryway, with a foyer and full bath off the garage entry. The basement has high ceilings and windows, and a full bathroom, made for entertaining. This colonial style home on a corner of a cul-de-sac is read
Location
State OH
County Lake
Direction Northeast
Rooms
Basement Partially Finished
Main Level Bedrooms 1
Interior
Heating Forced Air, Fireplace(s), Gas
Cooling Central Air
Fireplaces Number 1
Fireplaces Type Wood Burning
Fireplace Yes
Appliance Cooktop, Dryer, Dishwasher, Microwave, Refrigerator, Washer
Exterior
Parking Features Attached, Garage, Garage Door Opener, Paved
Garage Spaces 3.0
Garage Description 3.0
View Y/N Yes
Water Access Desc Public
View Trees/Woods
Roof Type Asphalt,Fiberglass
Porch Deck
Building
Lot Description Corner Lot, Cul-De-Sac, Flat, Level, Wooded
Faces Northeast
Entry Level Two
Sewer Septic Tank
Water Public
Architectural Style Colonial
Level or Stories Two
Schools
School District Willoughby-Eastlake - 4309
Others
Tax ID 31-A-001-G-00-005-0
Financing Conventional
Special Listing Condition Estate
Read Less
Want to know what your home might be worth? Contact us for a FREE valuation!

Our team is ready to help you sell your home for the highest possible price ASAP

Bought with Mike DeAnna • Century 21 DeAnna Realty






