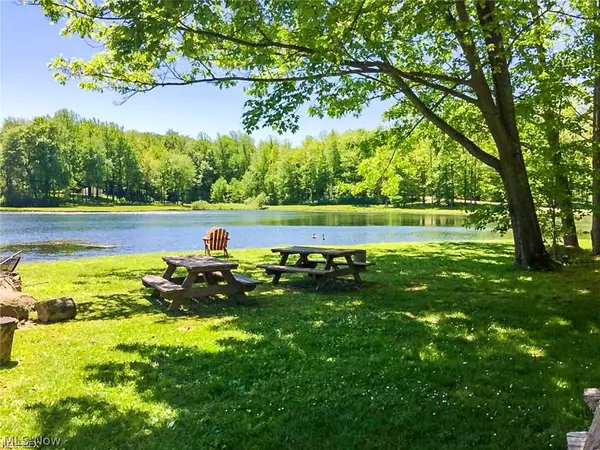$780,800
$799,000
2.3%For more information regarding the value of a property, please contact us for a free consultation.
15560 Priorway DR Novelty, OH 44072
4 Beds
5 Baths
5,950 SqFt
Key Details
Sold Price $780,800
Property Type Single Family Home
Sub Type Single Family Residence
Listing Status Sold
Purchase Type For Sale
Square Footage 5,950 sqft
Price per Sqft $131
Subdivision Priorway Estates
MLS Listing ID 4180145
Sold Date 11/02/20
Style Conventional
Bedrooms 4
Full Baths 4
Half Baths 1
HOA Fees $200/mo
HOA Y/N Yes
Abv Grd Liv Area 4,700
Year Built 2006
Annual Tax Amount $10,598
Lot Size 5.630 Acres
Acres 5.63
Property Sub-Type Single Family Residence
Property Description
Featured in Cleveland Scene! A unique, much sought after "Resort" neighborhood, in West Geauga School District, consists of ten homes that share a 7-acre spring fed lake, horse barn with pastures, along with 50 acres of tranquil woods. This meticulous Payne & Payne home sits on 5.6 acres and features an abundance of architectural millwork. This breathtaking 5950 sq.ft. home has 4 bedrooms & 5 baths. The large 24 ft. vaulted ceiling family rm features a full wall of windows. The beautiful stone fireplace anchors the room with an efficient wood “stove” fireplace. The formal dining room is defined by wainscoting and coffered ceiling. The eat-in kitchen is the heart of the home with beautiful solid wood cherry floors, granite countertops, stainless steel high-end appliances and custom cabinetry. A cooks dream; with an abundance of cabinets and counter space including a beverage bar and desk area. It leads to a light-filled sunroom or a back deck which tiers down to a fire pit area before reaching the pool. The first floor master suite has a huge bay window. Second floor has a master en suite, and two more bedrooms which share a hall bath; all have large closets.The lower level is a finished walk-out with a full wet bar and leads to the outdoor flagstone patio with hot tub and pool. The impeccable 4 car garage has a workshop area and a spotless finished floor. Plenty of storage throughout. Amagnificent home and neighborhood. Don't miss the virtual tours attached to this listing.
Location
State OH
County Geauga
Community Common Grounds/Area, Lake, Pool
Rooms
Other Rooms Barn(s), Outbuilding, Storage
Basement Full, Partially Finished, Walk-Out Access
Main Level Bedrooms 1
Interior
Interior Features Wired for Sound
Heating Electric, Fireplace(s), Heat Pump, Zoned
Cooling Central Air
Fireplaces Number 1
Fireplaces Type Wood Burning
Fireplace Yes
Appliance Built-In Oven, Cooktop, Dryer, Dishwasher, Freezer, Disposal, Humidifier, Microwave, Refrigerator, Water Softener, Washer
Exterior
Parking Features Attached, Drain, Direct Access, Electricity, Garage, Garage Door Opener, Paved, Water Available
Garage Spaces 4.0
Garage Description 4.0
Fence Invisible, Partial
Pool In Ground, Community
Community Features Common Grounds/Area, Lake, Pool
Waterfront Description Lake Front,Lake Privileges,Waterfront
View Y/N Yes
View Park/Greenbelt, Trees/Woods, Water
Roof Type Asphalt,Fiberglass,Pitched
Accessibility None
Porch Deck, Patio, Porch
Building
Lot Description Dead End, Horse Property, Irregular Lot, Lake Front, Stream/Creek, Spring, Wooded, Waterfront
Sewer Septic Tank
Architectural Style Conventional
Level or Stories Two
Additional Building Barn(s), Outbuilding, Storage
Schools
School District West Geauga Lsd - 2807
Others
HOA Name Priorway Homeowner's Ass.
HOA Fee Include Electricity,Insurance,Other
Tax ID 23-322771
Security Features Security System,Smoke Detector(s)
Acceptable Financing Cash, Conventional
Listing Terms Cash, Conventional
Financing Cash
Read Less
Want to know what your home might be worth? Contact us for a FREE valuation!

Our team is ready to help you sell your home for the highest possible price ASAP

Bought with Susan Stone • Keller Williams Grt Cleve SE






