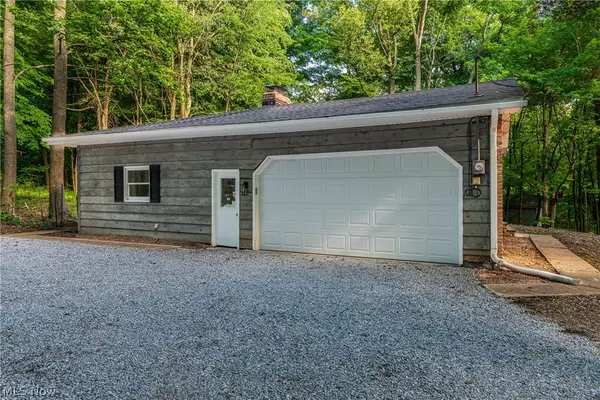$300,000
$295,000
1.7%For more information regarding the value of a property, please contact us for a free consultation.
13569 Auburn RD Newbury, OH 44065
3 Beds
4 Baths
1,861 SqFt
Key Details
Sold Price $300,000
Property Type Single Family Home
Sub Type Single Family Residence
Listing Status Sold
Purchase Type For Sale
Square Footage 1,861 sqft
Price per Sqft $161
Subdivision Whitewood Sub
MLS Listing ID 4396971
Sold Date 02/28/23
Style Ranch
Bedrooms 3
Full Baths 2
Half Baths 2
HOA Y/N No
Abv Grd Liv Area 1,861
Year Built 1971
Annual Tax Amount $1,532
Lot Size 1.640 Acres
Acres 1.64
Property Sub-Type Single Family Residence
Property Description
This Updated Ranch on 1.64 Acres in Newbury is a MUST SEE! Three bedroom two full and two half baths with a Modern Farmhouse Vibe is completely renovated throughout! The common areas are finished with Wide Plank Luxury Vinyl Tile with carpet in the bedrooms. Kitchen is outfitted with Custom Soft Close Cabinetry Quartz Countertops and stainless steel Range, Dishwasher and Microwave. Convenient Mud/Laundry room with half bath as you enter from the oversized two car garage with new door and opener. Main floor is home to a large family room, a rustic great room with wood burning fireplace and sliding doors to the wooded backyard. Three generously sized bedrooms; including a master with full bath and slider to a quaint deck for taking in the nature with your morning coffee. Main full bath with double vanity sink and Shiplap wall. Partially finished lower level with half bath and walkout offers additional useable space. Schedule a Private Showing to Witness all this Special Home has to offe
Location
State OH
County Geauga
Rooms
Basement Full, Partially Finished, Walk-Out Access, Sump Pump
Main Level Bedrooms 3
Interior
Heating Forced Air, Gas
Cooling Central Air
Fireplaces Number 1
Fireplace Yes
Appliance Dishwasher, Microwave, Range
Exterior
Parking Features Attached, Direct Access, Electricity, Garage, Garage Door Opener, Unpaved
Garage Spaces 2.0
Garage Description 2.0
View Y/N Yes
Water Access Desc Well
View Trees/Woods
Roof Type Asphalt,Fiberglass
Building
Lot Description Wooded
Entry Level One
Sewer Septic Tank
Water Well
Architectural Style Ranch
Level or Stories One
Schools
School District West Geauga Lsd - 2807
Others
Tax ID 23-279930
Financing VA
Read Less
Want to know what your home might be worth? Contact us for a FREE valuation!

Our team is ready to help you sell your home for the highest possible price ASAP

Bought with Lori Pecjak • Howard Hanna






