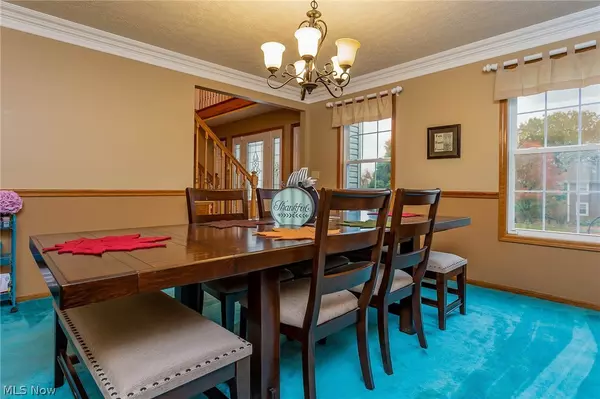$299,500
$299,500
For more information regarding the value of a property, please contact us for a free consultation.
140 Merlot CT Doylestown, OH 44230
3 Beds
3 Baths
4,030 SqFt
Key Details
Sold Price $299,500
Property Type Single Family Home
Sub Type Single Family Residence
Listing Status Sold
Purchase Type For Sale
Square Footage 4,030 sqft
Price per Sqft $74
Subdivision Gale Heights Vineyard
MLS Listing ID 4139753
Sold Date 11/16/20
Style Colonial
Bedrooms 3
Full Baths 3
HOA Y/N No
Abv Grd Liv Area 3,130
Year Built 1991
Annual Tax Amount $3,993
Lot Size 0.626 Acres
Acres 0.6256
Property Sub-Type Single Family Residence
Property Description
From the grand foyer you can head up the wooden staircase to find the owner's suite. It's an over-sized bedroom and private bath with a massive walk-in marble shower, a tub to soak in, and a double vanity. Upstairs you'll also find two more bedrooms and another full bathroom. Centering the main level is the huge tiled kitchen with nearly four walls of custom built cabinets. There's a breakfast bar and a place for seating, also a formal dining room. Other rooms include: a family room with a brick fireplace, a formal lounging area that could be used as a library, a full bathroom, laundry room with pantry, and an office. The massive 4-season sun-room addition on the back of the property has a large stone fireplace, is temperature controlled separately, and has a bonus basement accessible from outside. The main basement is fully finished and would make a great movie theater or rec room. As if the over 4,000 square feet
of house wasn't enough, it's also great for entertaining outside as we
Location
State OH
County Wayne
Rooms
Basement Full, Partially Finished
Interior
Heating Electric, Forced Air, Gas, Heat Pump
Cooling Central Air
Fireplaces Number 2
Fireplace Yes
Appliance Dishwasher, Disposal, Microwave
Exterior
Parking Features Attached, Garage, Paved, Water Available
Garage Spaces 3.0
Garage Description 3.0
Water Access Desc Public
Roof Type Asphalt,Fiberglass
Accessibility None
Porch Deck
Building
Lot Description Cul-De-Sac
Entry Level Two
Sewer Public Sewer
Water Public
Architectural Style Colonial
Level or Stories Two
Schools
School District Chippewa Lsd - 8501
Others
Tax ID 17-01100-015
Financing Conventional
Read Less
Want to know what your home might be worth? Contact us for a FREE valuation!

Our team is ready to help you sell your home for the highest possible price ASAP

Bought with Mike Schmidt • M. C. Real Estate






